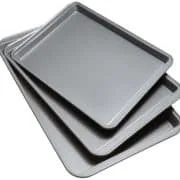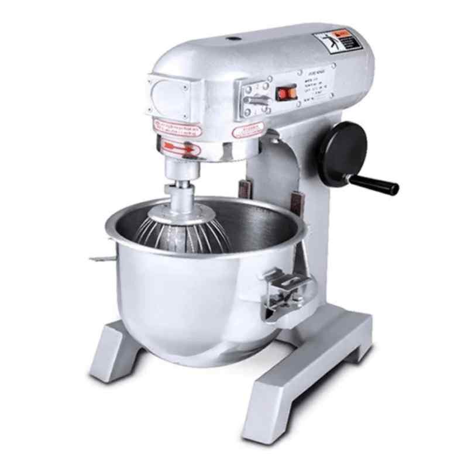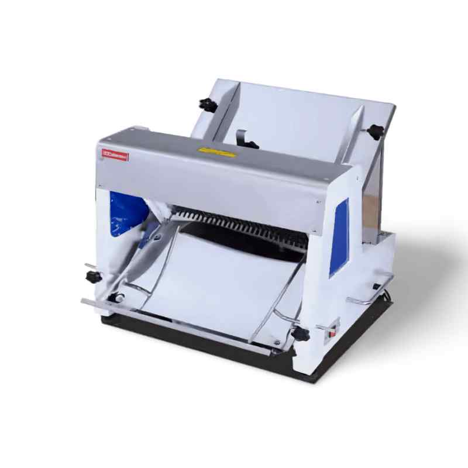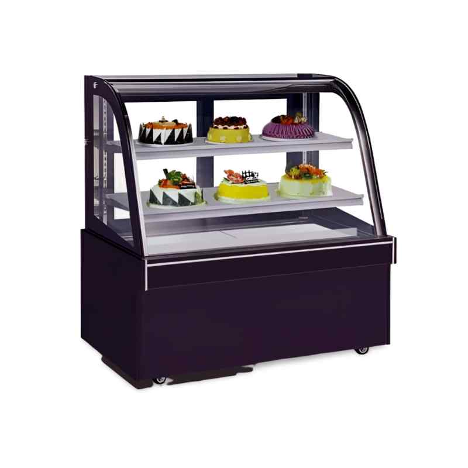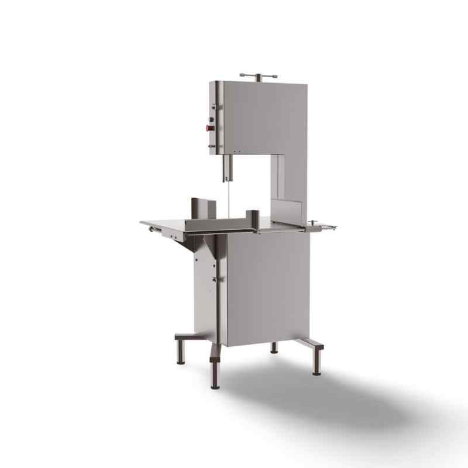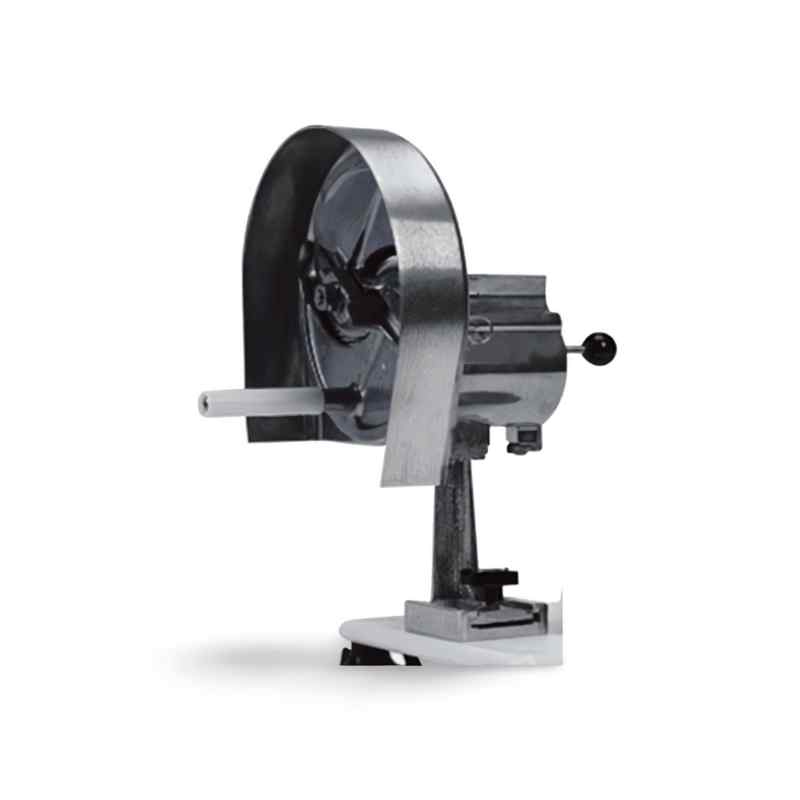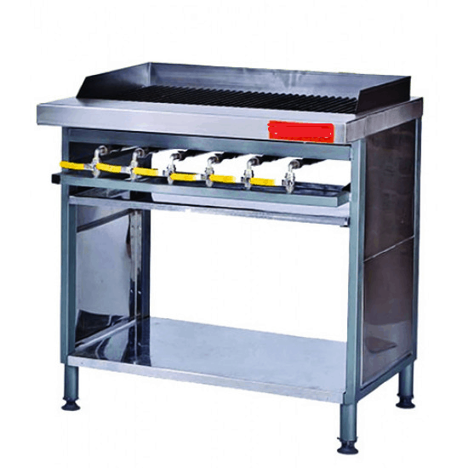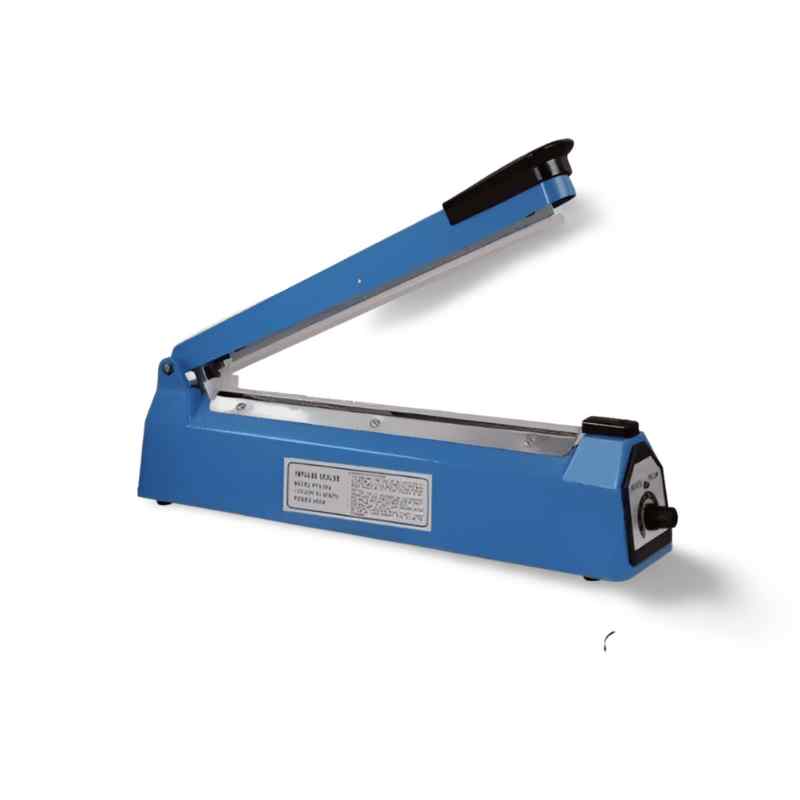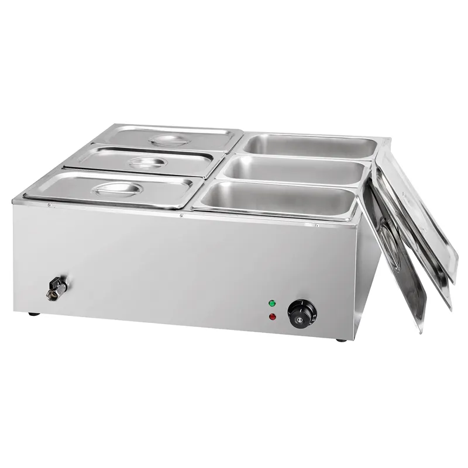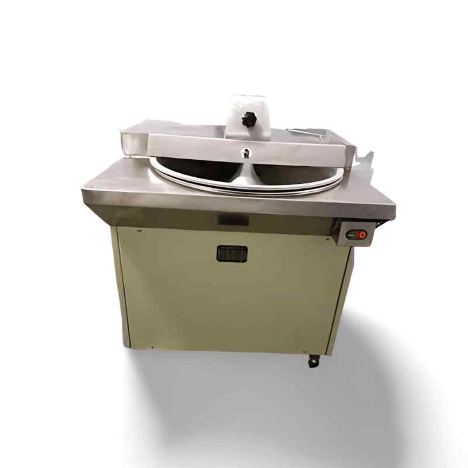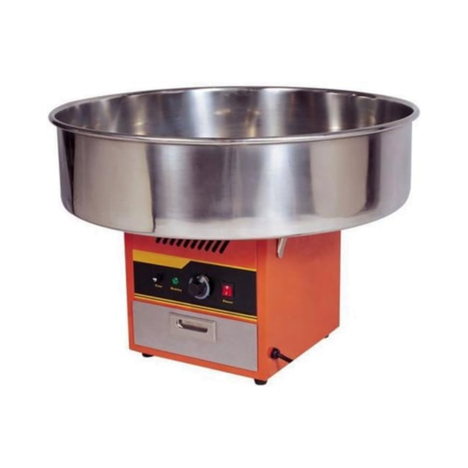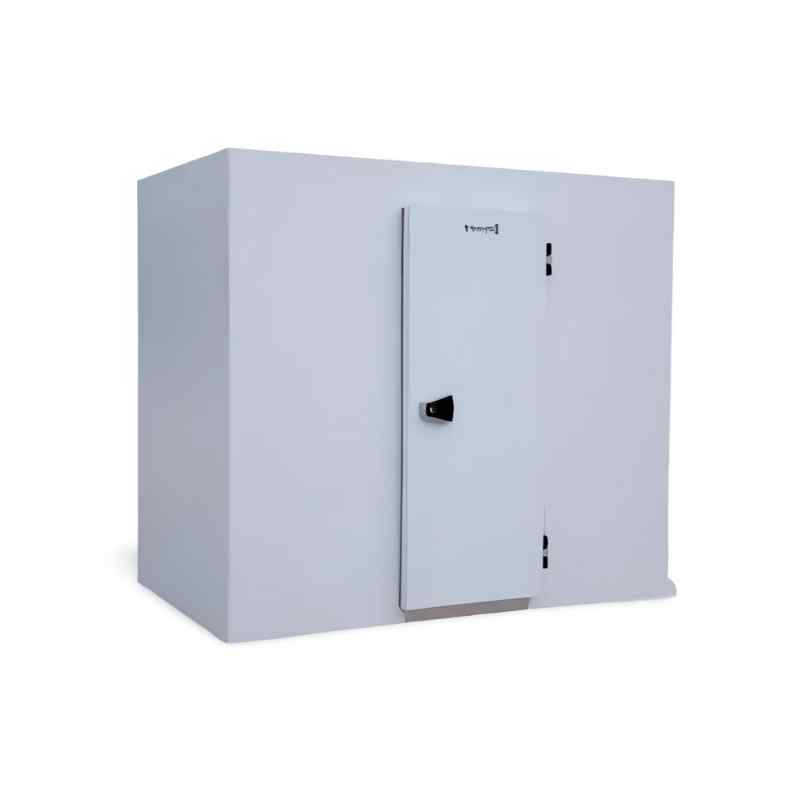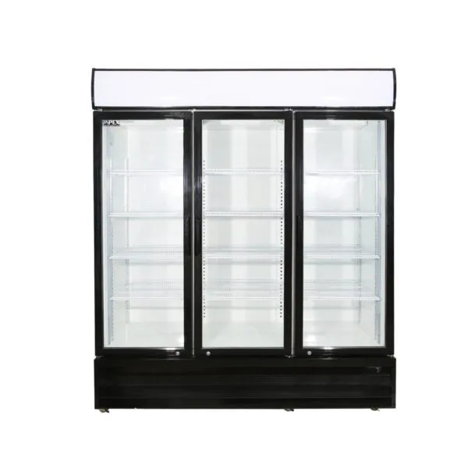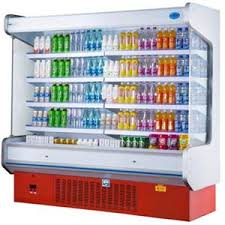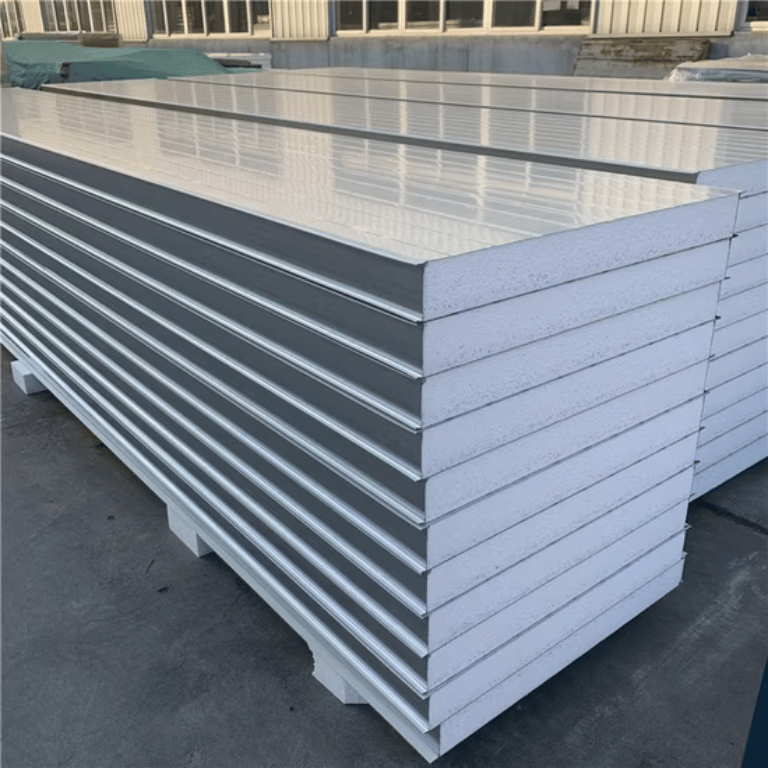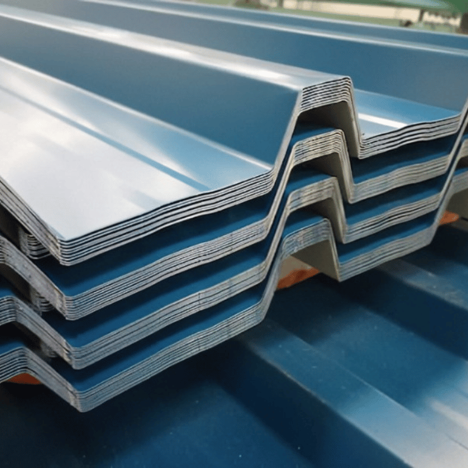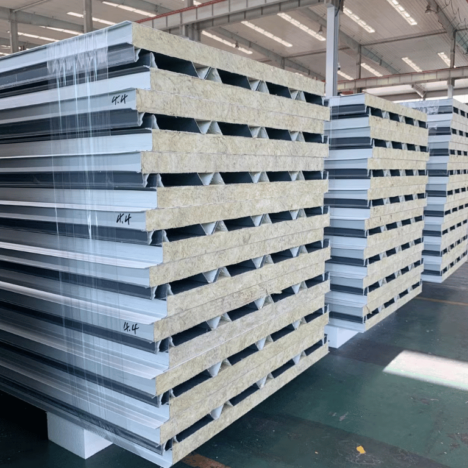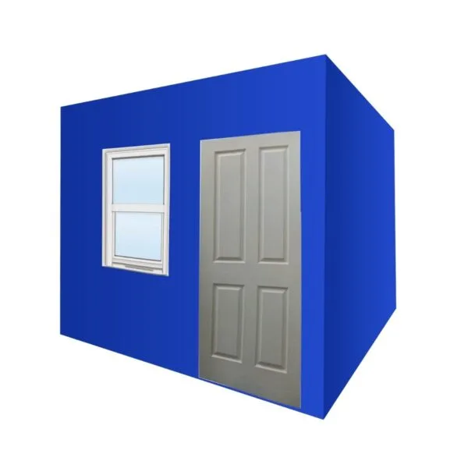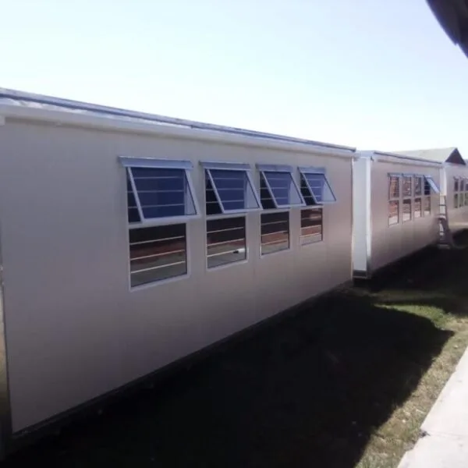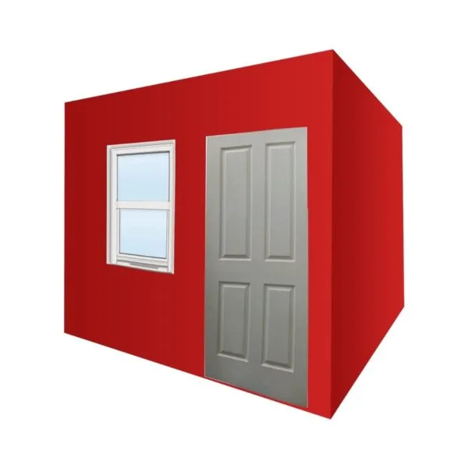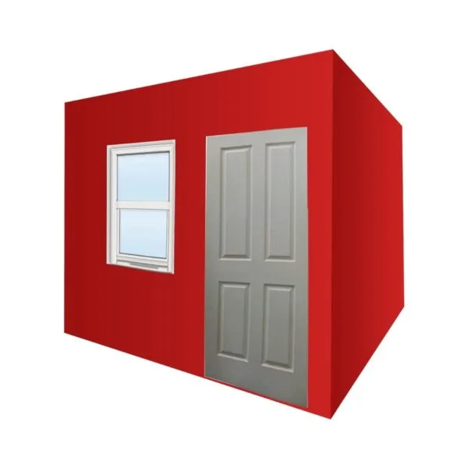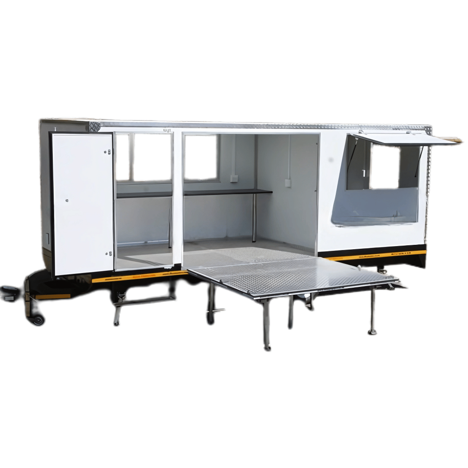A prefabricated building 3x3m (9 sq/m) is a structure that is manufactured off-site in a factory, shipped to the installation site, and then assembled on location. The building has a footprint of 3 meters by 3 meters, which equals 9 square meters (approximately 97 square feet) of floor space.
Prefabricated buildings are a popular choice for a range of applications, including residential, commercial, and industrial uses. They offer several advantages over traditional on-site construction, including faster build times, lower costs, and better quality control. Because they are manufactured in a controlled environment, prefabricated buildings are less susceptible to weather-related delays and other site-specific challenges.
A prefabricated building typically consists of panels or modules that are fabricated in a factory and then transported to the installation site. The panels are typically made from materials such as wood, steel, concrete, or a combination of materials. They are designed to fit together with precision, allowing for quick and efficient assembly on site.
Prefabricated buildings are available in a range of sizes, styles, and configurations, and can be customized to meet specific requirements. A 3x3m (9 sq/m) prefabricated building is a compact structure that can be used for a variety of purposes. Such as a small office, workshop, or storage space. Larger prefabricated buildings are also available for applications such as schools, hospitals, and multi-story apartment buildings.
In summary, it is a versatile and cost-effective option for those in need of a small, quickly assembled structure. They are available in a range of materials and configurations, and offer several advantages over traditional on-site construction.
Sunrose homepage
Visit blu-Star for air conditioning






